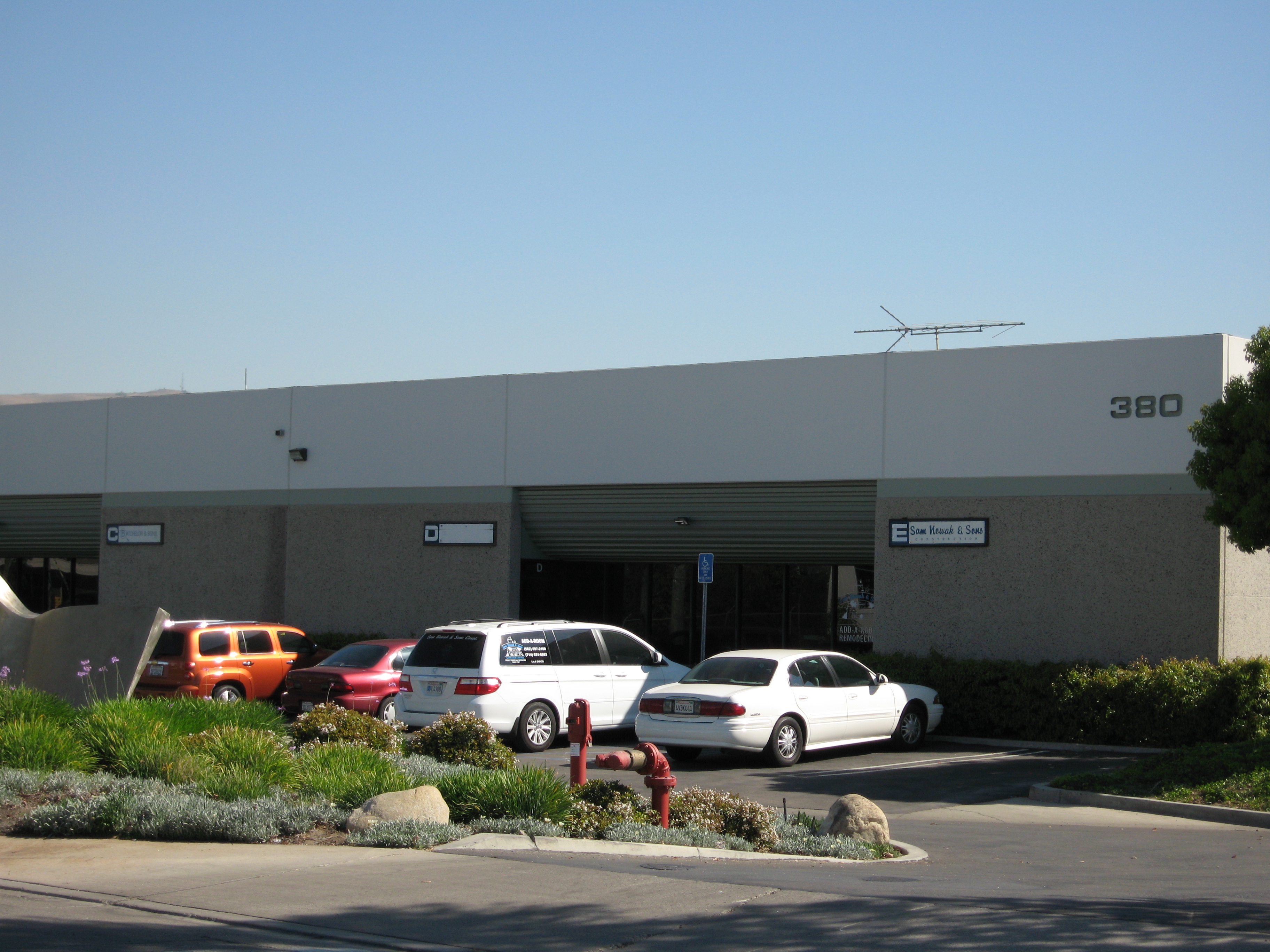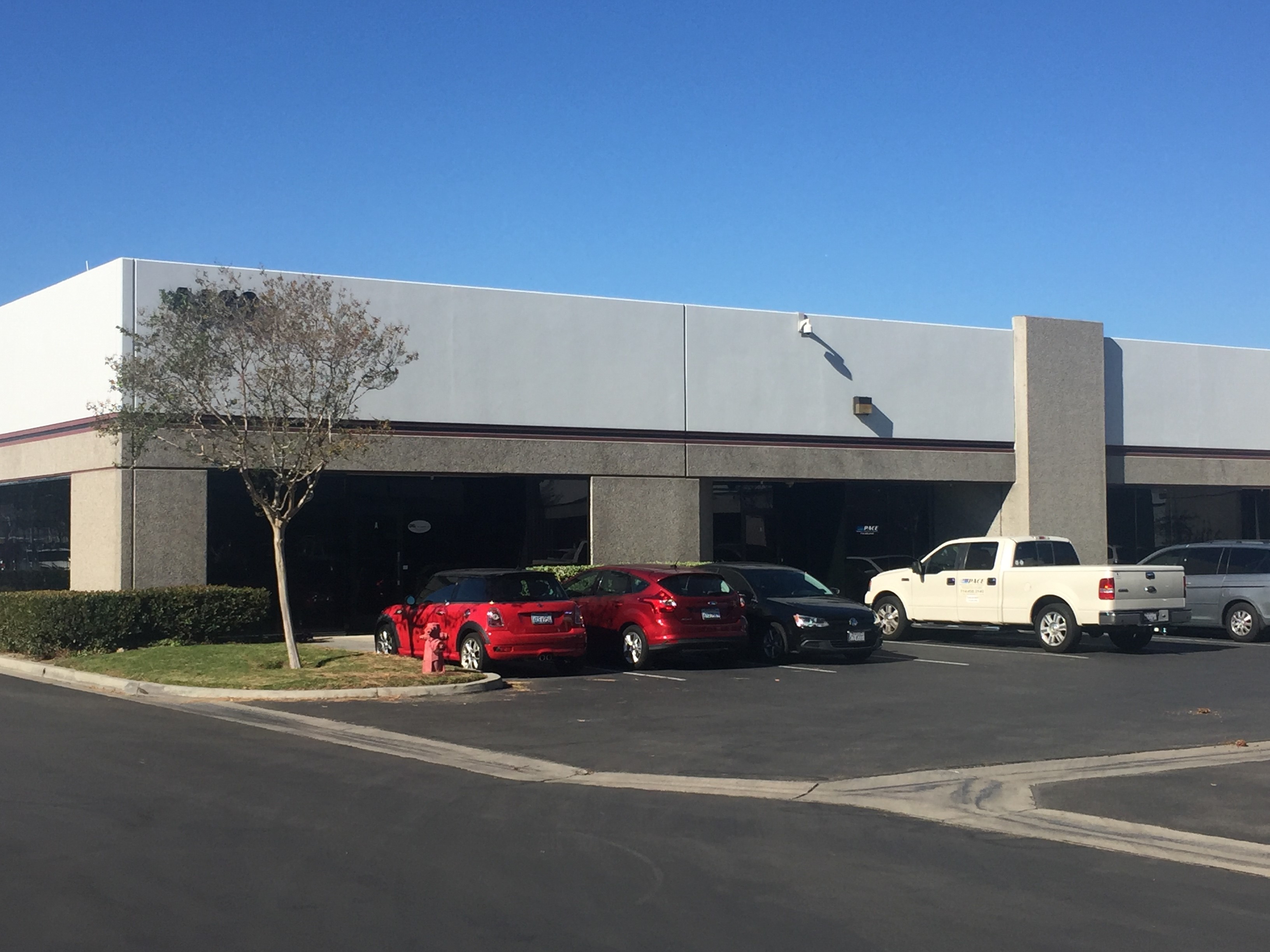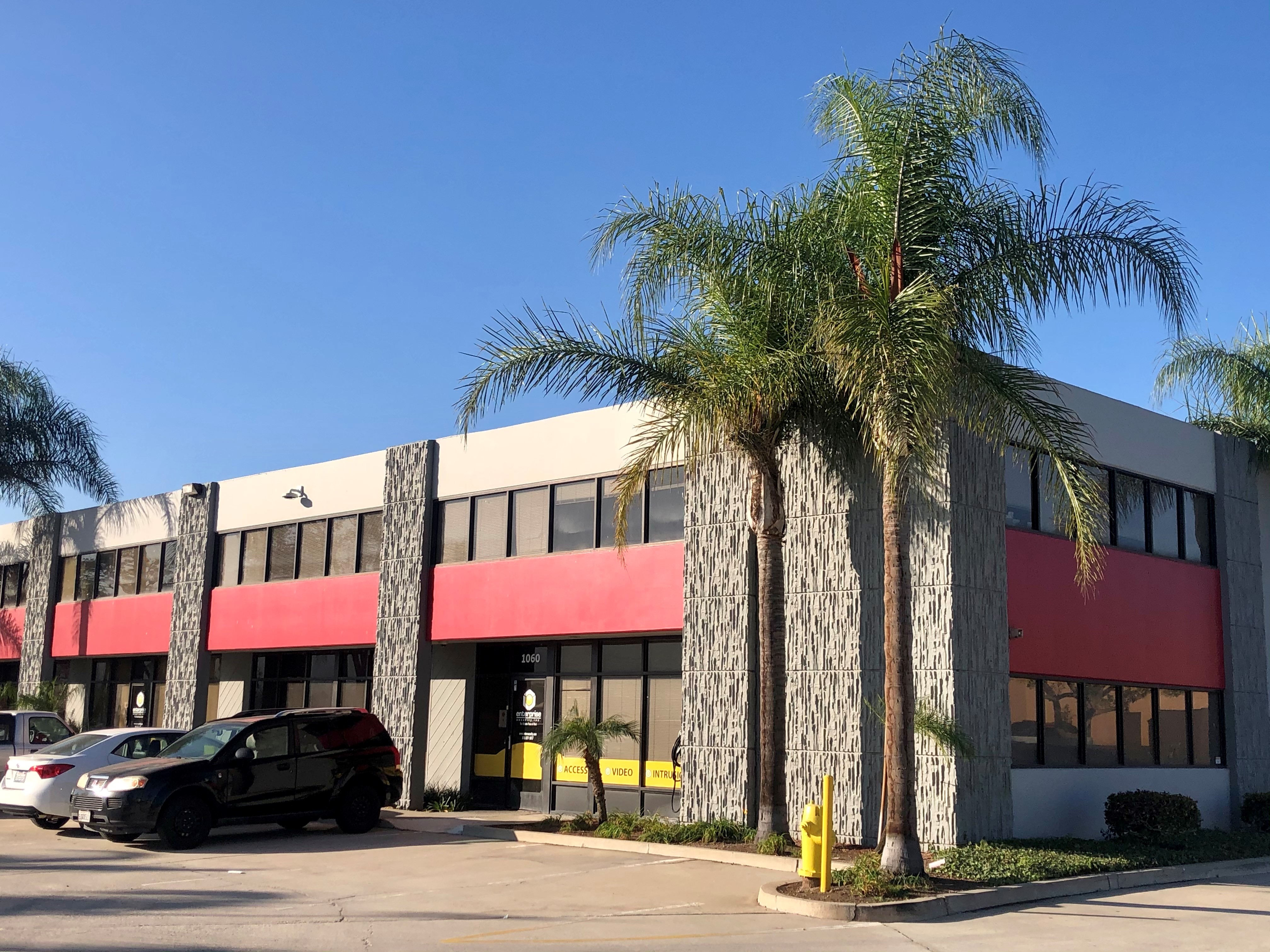INDUSTRIAL PROPERTIES
| Address / Attachments | City | Sq. Ft. | Description | ||
.jpg) |
Office & Warehouse For Lease |
1830 E. Miraloma Ave., Ste. B Floor Plan |
Placentia | 1,536 | This suite includes 575 sq. ft. of office space, including a reception, 1 private offices and small open office area. 1 ground level loading door, 14' warehouse clearance and 100 amps. Located within Etchandy Industrial Complex. |
.jpg) |
Office & Warehouse For Lease |
1860 E. Miraloma Ave., Ste. E Floor Plan |
Placentia | 1,536 | This suite includes 1,140 sq. ft. of office space, including a reception, 2 private offices and large open office. 1 ground level loading door, 14' warehouse clearance and 100 amps. Located within Etchandy Industrial Complex. |
|
|
Office & Warehouse For Lease |
4384 E. La Palma Ave. | Anaheim | 1,800 | This suite includes 388 sq. ft. of office space, including a reception and 1 private office. 1 ground level loading door and 100 amps. Located within La Palma Industrial Plaza. |
| Office & Warehouse For Lease |
1056 N. Tustin Ave. Floor Plan |
Anaheim | 2,140 | This suite includes approximately 1,215 sq. ft. of office space. The office area includes a reception and one private office, bullpen office on the 2nd floor and two storage rooms. The warehouse is air conditioned and includes a shop office, which can be removed. Great view of fishing lake from the 2nd floor office area. Located within Tustin La Palma Center. | |
|
|
Office & Warehouse For Lease |
1092 N. Tustin Ave. Brochure Floor Plan |
Anaheim | 2,242 | Major street frontage space with 1,782 sq. ft. office and 460 sq. ft. warehouse. Office area includes a reception, one private office and open office area. Can be combined with 1092 N. Tustin Ave. for a total of 4,532 sq. ft. Building top signage is possible. Located within Tustin La Palma Center. |
|
|
Office & Warehouse For Lease |
1090 N. Tustin Ave. Brochure Floor Plan |
Anaheim | 2,290 | Major street frontage space with 1,786 sq. ft. office and 504 sq. ft. warehouse. Office area includes a reception, one private office and open office area. Can be combined with 1092 N. Tustin Ave. for a total of 4,532 sq. ft. Building top signage is possible. Located within Tustin La Palma Center. |
 |
Office & Warehouse For Lease |
380 N. Palm St., Ste. C Floor Plan |
Brea | 2,325 | This suite includes 462 sq. ft. of office space,
including a large reception/general office and 1 private office. 1 ground level loading door,
fire sprinklers and 100 amps. EXTRA WIDE DRIVES BEHIND BUILDING FOR
GREAT TRUCK ACCESS. Located within Palm Commerce Centre. |
 |
Office & Warehouse For Lease |
4420 E. Miraloma Ave. Suite B Brochure & Floor Plan |
Anaheim | 2,330 | This suite includes 1,396 sq. ft. of office space,
including a reception, 4 private offices and a break area. Fire
sprinklers, 1 ground level loading door and 200 amps of 3-phase power.
Located within Etchandy Commerce Center. |
|
|
Office & Warehouse For Lease |
330 N. Palm St., Ste. D Floor Plan |
Brea | 2,385 | This suite includes 651 sq. ft. of office space,
including a large reception/general office and 1 private office. 1 ground level loading door,
fire sprinklers and 100 amps. EXTRA WIDE DRIVES BEHIND BUILDING FOR
GREAT TRUCK ACCESS. Located within Palm Commerce Centre. |
|
|
Office & Warehouse For Lease |
310 N. Palm St., Ste. D Brochure & Floor Plan |
Brea | 2,397 | This suite includes 708 sq. ft. of office space, including a reception, open office area and 1 private office. 1 ground level loading door, fire sprinklers and 200 amps. EXTRA WIDE DRIVES BEHIND BUILDING FOR GREAT TRUCK ACCESS. Located within Palm Commerce Centre. |
| Office & Warehouse For Lease |
4390 E. La Palma Ave. Floor Plan |
Anaheim | 3,384 | Suite includes 1,650 sq. ft. office space, including a reception, 6 private offices and open office area. Two restrooms in office and one shop restroom. One ground level loading door. | |
|
|
Office & Warehouse For Lease |
1090-1092 N. Tustin Ave. Brochure Floor Plan |
Anaheim | 4,532 | Two units combined: 2,242 and 2,290 sq. ft. See descriptions above. |
 |
Office & Warehouse For Lease |
1064 N. Tustin Ave. Floor Plan |
Anaheim | 5,445 | This end unit suite includes approximately 4,635 sq. ft. of office and HVAC work area. (Additional warehouse is possible.) Two ground level loading doors. Great view of fishing lake from 2nd story offices. Located within Tustin La Palma Center. |
.jpg) |
Office, Showroom and Warehouse For Lease |
1137 W. Katella Ave. Brochure Floor Plan |
Orange | 8,160 | Part of 2-tenant building with building signage and pole signage possible. +/- 1,900 sq. ft. private fenced yard area. +/- 2,400 sq. ft. showroom & office space. +/- 500 sq. ft. bonus mezzanine storage in warehouse. Fire sprinklers, 200 amps, 18' warehouse clearance and 2 ground level loading doors. |
| Office & Warehouse For Lease | 4392 E. La Palma Ave. | Anaheim | 8,496 | This suite includes
approximately 650 sq. ft. of office space, including a reception, 2
restrooms and 3 private offices. 2 ground level loading doors. Two electrical services: (1) 200 amps/240 volt/3-phase/3-wire (2) 200 amps/120-240 volt/single-phase All electrical must be verified by tenant. |
|
|
|
Office & Warehouse For Lease |
1980 Petra Ln., Ste. A Brochure & Floor Plan |
Placentia | 10,604 | This unit is part of a 2-tenant building. The office area is approximately 2,265 sq. ft., which includes a reception, three private offices, open office area and shop offices. (The shop offices can be removed.) Two ground level loading doors, 400 amps of 3-phase power, 16' warehouse clearance and building signage is possible. Located within Etchandy Industrial Complex II. |
.jpg) |
Office & Warehouse For Lease | 23141 Arroyo Vista Brochure & Floor Plan |
Rancho Santa Margarita | 15,786 | This unit includes
approximately 5,254 sq. ft. of single-story office. Two 12'x14' ground
level loading doors, 22' warehouse clearance, fire sprinklers, 400 amps
of 120/208 volt 3-phase power (two 200 amp panels). Video-Office: https://tinyurl.com/46yzaf4a Video-Warehouse: https://tinyurl.com/5n7uayth |