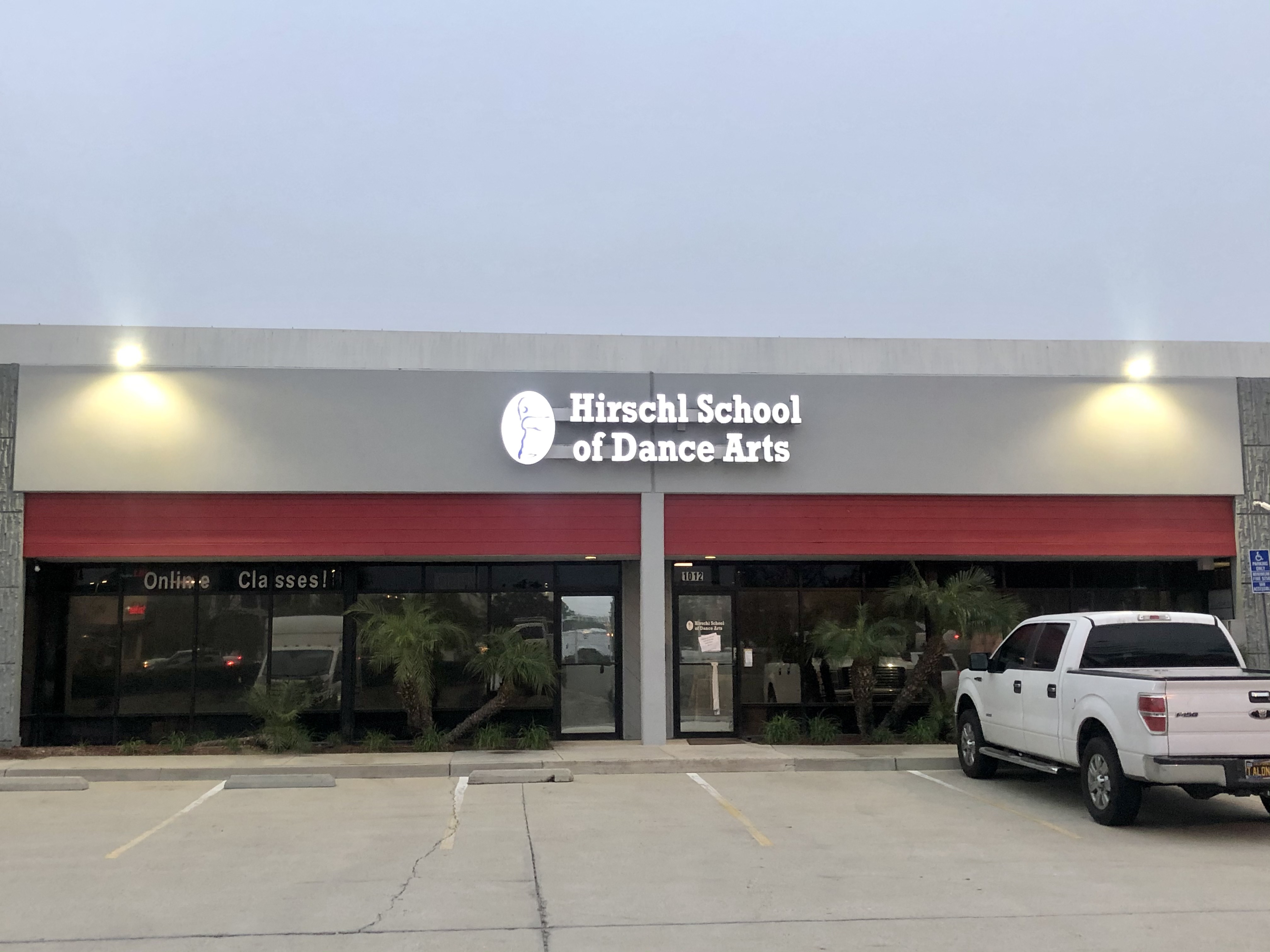OFFICE & RETAIL PROPERTIES
| Address / Attachments | City | Sq. Ft. | Description | ||
|
|
Office & Warehouse For Lease |
1092 N. Tustin Ave. | Anaheim | 2,242 sq. ft. | Major street frontage space with 1,782 sq. ft. office and 460 sq. ft. warehouse. Office area includes a reception, one private office and open office area. Can be combined with 1092 N. Tustin Ave. for a total of 4,532 sq. ft. Building top signage is possible. Located within Tustin La Palma Center. |
|
|
Office & Warehouse For Lease |
1090 N. Tustin Ave. | Anaheim | 2,290 sq. ft. | Major street frontage space with 1,786 sq. ft. office and 504 sq. ft. warehouse. Office area includes a reception, one private office and open office area. Can be combined with 1092 N. Tustin Ave. for a total of 4,532 sq. ft. Building top signage is possible. Located within Tustin La Palma Center. |
 |
Retail, Athletics or Fitness Space For Lease |
1014 N. Tustin Ave. Floor Plan |
Anaheim | 3,862 sq. ft. | This suite consists of a lobby area, a large open area, one private office and one restroom. The large open area is perfect for fitness or athletic training, martial arts, etc. There is also a 12x14 ground level loading door within the large open area. Building and monument signage is possible. Major street frontage. Located within the Tustin La Palma Center. |
|
|
Office or Retail
& Warehouse Space For Lease |
1090-1092 N. Tustin Ave. Brochure Floor Plan |
Anaheim | 4,532 sq. ft. *Can be divided to 2,242 sq. ft. & 2,290 sq. ft. |
This suite includes approximately 3,568 sq. ft. office space, including a large reception/showroom area, private offices and open office area. Major street frontage. Building and monument signage is possible. 2 ground level loading doors. Located within the Tustin La Palma Center. |